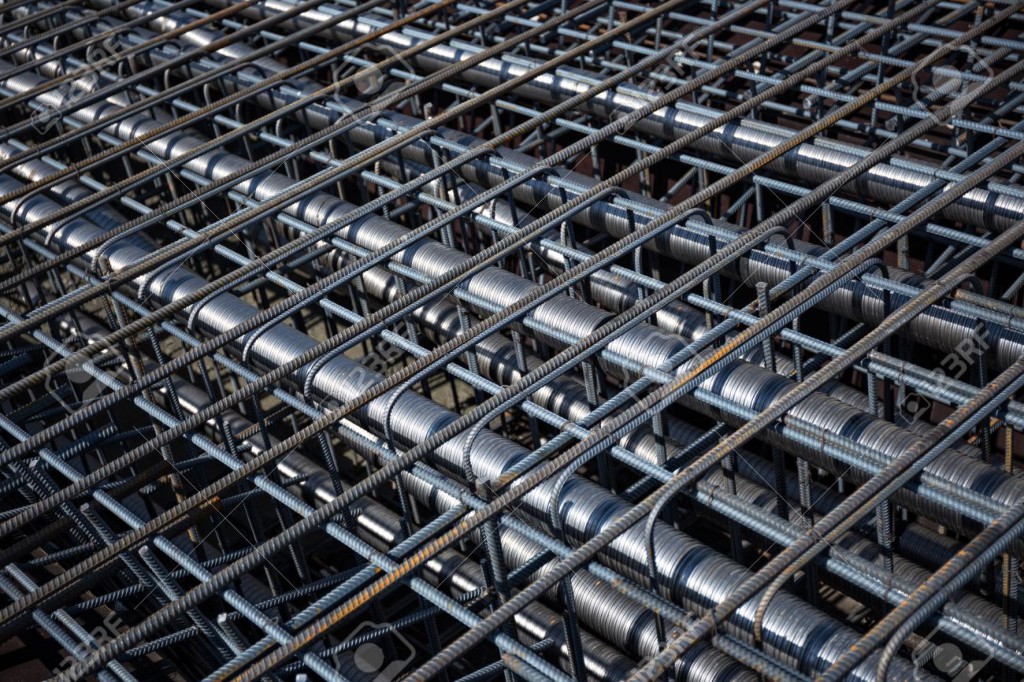Following equipment shall be arranged before starting the work.
Lifting Equipment: Chain block / Lever Block is used to lifting the beams at the installation area. Usually use to help workers to lift the beams at low level height before fixing the connection bolts the same also for aligning the connection of the beams.
Rotating & Power Machines:
Welding Machines (if required at site)
during installation – optional only.
Rotating & power machines
Grinding machines, drill machines, coring machines, pencil grinding machines etc.
3 Cutting Machines:
Gas cutting (includes oxygen cylinder, acyteline cylinder)
use for cutting the steel beams if necessary during installation – optional use only.
Grinding Machines (cutting disc)
Installation Procedures for Steel Structure For Attic Slab:
- Prior transferring materials from lay down, the foreman shall make a materials inventory at the lay down area as per approved shop drawings if the all materials required for the steel structures for attic slab system are all available at site.
- If found the materials available at site, the foreman shall take permission from the site Engineers that the installation for steel structures for attic slab system are ready.
- Then, take necessary layout by taking the surveyor on site for exact and correct location for the installation. Take all coordinates and level required and marked them properly at site at the basement floor as per approved key plan.
- If all marking required at site are done as per layout, the foreman now check the assembly drawings for materials scheduling. (Meaning priority materials to be brought to the site from the lay down area by forklift then manually inside the building to the installation area).
- While the materials are transferred to the site from the lay down, the foreman shall assign the installer to take concrete drilling if required as per actual marked on site.
- After all concrete drilling are done, the foreman shall re-inspect again the concrete holes are correct before fixing the steel structures.
- The steel structure for attic slab typical height from the floor level is FFL 1.5.
- First, bring the beam structures to the access between 4 & 7, grid line F to M for assembly before fixing to the concrete floor. The same thing for access between 8 to 10, grid lines E to J.
- If found correctly the assembly, start fixing beams for floor mounted and anchoring using hilti bolts. After fixing all beams to the floor mounted. Check alignment using level bar and if necessary ask for the surveyor to check the correct alignment from one beam to another to avoid wrong location of connection beams and plates.
- After all beams for installed, it will be followed fixing the horizontal support beams and plates by connection bolts.
- After all the steel structures has been installed. The engineer shall issue an inspection test request (IR) for the consultant inspection. If found acceptable the installed materials shall remain, however, if there is any need of modification or rectification of the installed materials as per IR comments the modification shall be done accordingly. After rectification the IR shall be re-issued for re-inspection.

