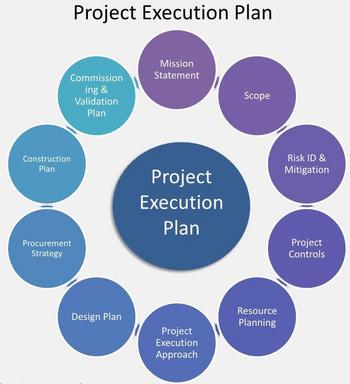PROJECT MANAGEMENT RESPONSIBILITIES FOR SPECIALIST LIGHTING CONSULTANT FOR TYPICAL OFFICE, HOTEL & RESIDENTIAL TOWER PROJECTS. HOTEL TOWER INTERIOR LIGHTING – BASEMENT
- Discotheque (architectural lighting).
- Public Washrooms.
- Common Circulation areas between Disco & Washrooms.
- Entrance to Nightclub at Level B1.
- Staircase from ground to Level B2.
GROUND FLOOR
- Both Entrance lobby’s including Grand Staircase
- Lobby bar.
- Typical lift car.
- All Day Dining Restaurant.
- Retail circulation (excluding retail units).
- Public Washrooms.
FIRST FLOOR
- Piano bar.
- Italian restaurant.
- Seafood Restaurant.
- Large ‘shared’ show kitchen.
- WCs facilities serving the restaurants.
- Public Circulation corridor between the restaurants
SECOND FLOOR
- Health Club.
THIRD FLOOR
- Spa.
- Corridor outside Health Club
- Staircase between Health Club and Spa
THIRTY FIRST FLOOR
- Arabian night club (architectural lighting)
- Long stay Apartments
GUEST ROOM FLOORS
- Typical lift lobby and corridor.
- Typical standard room.
- Typical executive room.
- Typical junior suite.
- Typical senior suite
- Royal suite.
- Typical disabled suite.
- Apartments.
- The above scope of work and the associated fee proposal is based on consultant being provided with Auto CAD 2006 LT compatible base drawings.
- Electrical engineer will be responsible for the emergency lighting systems.
- The interior design team would select the decorative lighting elements with consultant reviewing and integrating into the control system.
- Lighting consultants will design and specify the lighting effects and equipment, the electrical engineer will be responsible for all wiring and protection aspects of the design.
OFFICE TOWER INTERIOR LIGHTING
- Entrance Lobby assumed to be no greater than double height space) to Include washrooms.
- Typical Lift Lobby to include typical washroom.
RESIDENTIAL TOWER INTERIOR LIGHTING
- Entrance Lobby (assumed to be no greater than double height space).
- Typical Lift Lobby and public circulation.
EXTERNAL LIGHTING
- Architectural lighting to all 3 no. towers (Hotel Tower, Office Tower & Residential Tower).
- External entrances to all 3 no. towers (Hotel Tower, Office Tower & Residential Tower).
- Landscaping Areas between buildings.
NOTES:
- Car parks, roads, water features, etc are not included.
- MOCKUPS: Consultant will assist and participate as necessary to facilitate the development of mockup rooms and areas, as required.
STAGE ONE – CONCEPT DESIGN
- Attend briefing meeting with Architect and other Consultants as appropriate.
- General research as required.
- Preliminary layouts for typical areas based on plans, reflected ceiling plans sections, elevations and visuals provided by others.
- Prepare images illustrating lighting proposals.
- Prepare generic luminaire schedule with budget costs for the supply of lighting equipment.
- Lighting control strategy statement.
- Presentation of the proposals.
The above scope is a summary of the key tasks to be performed by the Consultant. For further details refer to the FIDIC Model Services Agreement for ‘Specialty Lighting Design Consultants’.

