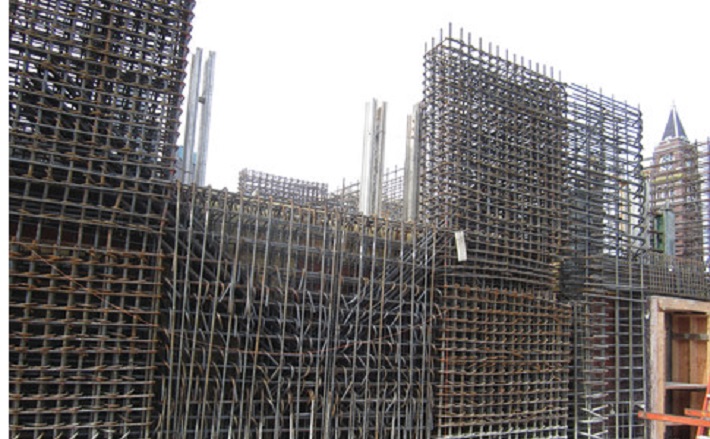Below is a precise method statement for concrete works for vertical elements (Retaining Wall, Shear Walls, Columns etc.)
Following equipment shall be arranged before starting the concrete pouring work:
- Survey Instruments
- Tower/Mobile Crane
- Mechanical Vibrators / Internal Vibrators
- Concrete Pumps
- Transit Mixer Trucks
- Batching Plant
- All necessary Hand Tools
- Safety Equipment’s
Concreting Method For Vertical Elements
Setting out:
Prior to the commencement of the works, confirm and establish all reference points and levels.
Locate, confirm and protect control points prior to starting the site works.
Formwork:
Formworks should support the loads imposed on them by the fresh concrete together with additional stresses imposed by vibrating equipment and by construction traffic.
The formwork/shuttering will be installed as per approved drawings and secured against lateral force by concrete.
Formwork thus erected and installed will be rigid, water tight and dimensionally stable.
As approved by consultant, formworks release agent material will be applied prior to casting in order to ensure good surface finish of the concrete.
Before placing concrete, all dirt, debris and other foreign matter shall be removed.
Also before concrete placing commences, all wedges and other adjusting devices shall be secured against movement during concrete placing.
Before placing concrete, make sure all the reinforcement is ready, cover blocks provided, all MEP installations completed (if any) and all approvals have been taken.
Concrete Placement Procedure:
The concrete work shall confirm to all requirements of BS 8110, structural use of concrete.
Concrete shall be placed in the permanent works only after the consultant has approved the materials.
No concrete shall be placed in any part of the permanent structure until the consultant consent has been given in writing.
The concrete shall be deposited as nearly as possible in its final position.
It shall be placed so as to avoid segregation of concrete and displacement of the reinforcement, other embeded items for formwork.
For the Structures more than 3 meter height, special arrangements will be adopted by providing the openings at top by cutting one top vertical bar (which can be provided on later stage with the “U” shape bars with a suitable overlap) at the distance of 1 meter interval, to accumulate the hose pipe / tremie at the most possible and nearest place of concrete pouring.
Maximum free fall height / free drop height shall be minimized to 1.5m to avoid segregation.
Concrete will be placed into layers not more than 600mm or as agreed by the consultant. (The layer thickness will be controlled by marking on the hose pipe / tremie)
The layers shall not be placed so that they form featheredges nor shall they be placed on a previous layer that has taken its initial set. In order to comply with this requirement, a layer will be started before completion of the preceding layer.
Vibrators shall be operated at regular intervals to produce dense, compact and homogeneous concrete surface.
The size of the vibrating pokers will be decided considering the layout of reinforcements and will ensure consistent mass is obtained without segregation.
During concrete placement operations it will be ensured that ambient temperature is ≤ 42°C while concrete temperature ≤ 32°C.
Removal of Formwork:
The consultant shall be notified in writing before the removal of formwork.
No formwork shall be removed until the concrete has gained sufficient strength as specified.
The period of time elapsing between the placing of concrete and removal of forms shall be approved by the consultant after consideration of loads likely to be imposed on the concrete.
Formwork shall be carefully removed, without shock or disturbance to concrete.
As soon as the formwork has been removed, bolt holes in concrete faces, other than construction joints, which are not required for subsequent operations shall be filled.
Curing:
Concrete shall be thoroughly wetted as soon as the forms are first loosened and shall be kept wet during the removal operation and until the curing media is applied.
The curing process shall commence as soon as the concrete is hard enough to resist damage from the process.
Curing shall be continued for as long as may be necessary to achieve its objectives but in any case for at least seven days or until the concrete is covered by the later construction, whichever is the shorter period.
Discover more from Project Management 123
Subscribe to get the latest posts sent to your email.