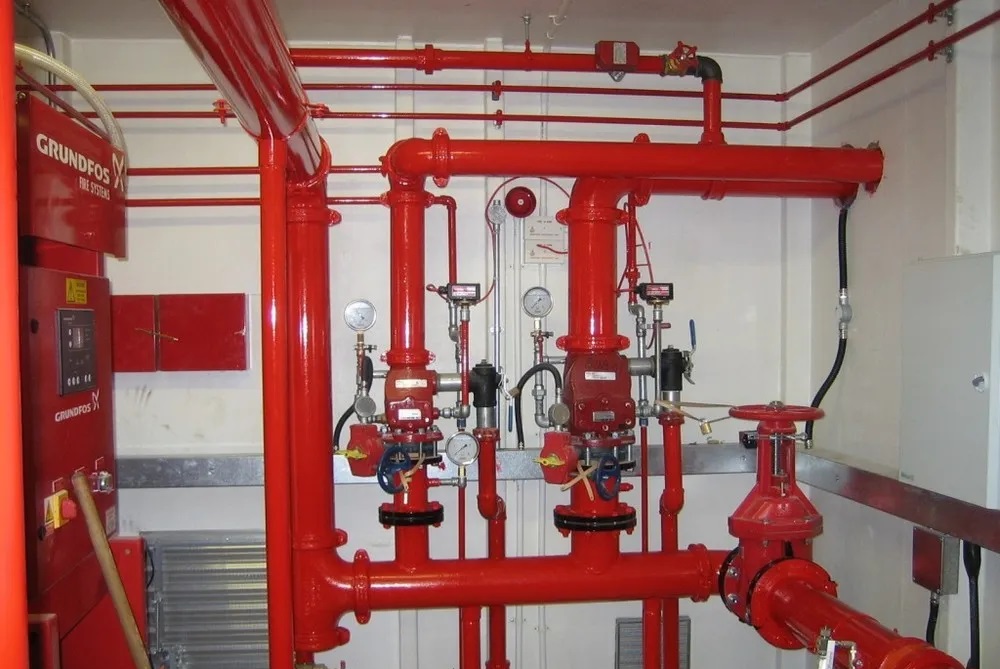This method statement is applicable for the installation of wet riser pipes, hose reels, related fittings and accessories.
Following this standard procedure shall ensure that the firefighting pipe work and other related fittings and accessories are properly installed and conforms to the requirement of contract specifications, manufacturer instructions and NFPA 14 standard.
Necessary Equipment / Tools:
- Electric drilling machine.
- Mobile scaffold and step ladder
- Mechanical tool kit
- Measuring tape
- Water level
- Cutting tool
- Grinding machine
- Threading tool
- Grooving machine
Before commencing any installation of Wet Riser Piping with fittings and accessories the following activities shall be carried out by the responsible representative of the contractor.
Ensure that approved construction drawing of current revision is readily available for installation.
Verification of material used for installation, should have an approved material submittal.
Check the type and working conditions of pipe and applicable or required fittings and accessories as per the contract specifications.
Verify the availability of all required accessories on construction site prior to start of any installation activity.
Loading and unloading of pipes should be carried out by hands and use of skids should be avoided.
Pipes should not be dragged along rough surface.
Extra care should be exercised in handling small dia pipes to avoid damage.
Check the work area as per the safety aspect; it should be clean, tidy and safe for installation of fire fighting piping systems.
Installation of Wet Riser Pipe
Mark out the location of hangers and supports for fire riser pipes and accessories as per the approved construction drawings.
Drill the marked position for the hangers and supports by using a drill of appropriate or required size.
Fix the flush anchor at drilled positions by gentle and uniform hammering, during hammering use the “Setting Tool” of appropriate size for proper grip of the anchor in concrete.
Before fixing the threaded rod, insert a washer of appropriate size in to the rod.
Fix the threaded rod of appropriate dia and length into the anchor by twisting, for easy and balancing twisting of the rod use preferably two nuts locked together and a wring spanner for tightening.
Finally fix the washer near to the slab by tightening a nut over it; this will improve the strength and load bearing capacity of thread rod and lock the support in place.
Measure length of pipe required, make due allowance of any pipe fittings to be used.
Cut the pipe to the measured length in machine, ensuring that the ends are cut square.
Flame cut ends will not be used for grooving.
For pipes more than 2 ½” dia grooved joints are required.
With help of grooving machine prepare grooves at the pipe end to accept the Victaulic mechanical joints fittings as per the specifications and manufacturers recommendations.
For pipe less than 2 ½” dia, threaded joint is required, for this purpose, make external threads on the pipe’s end by using proper threading machine.
After making thread, these will be covered with jute.
Wrap the jute around the entire length of the threads beginning with the second number thread from the end, after that screw the threaded end of the pipe in the adjacent fitting or pipe.
After preparing threads and the grooves, check them for their proper formation and depth.
The pipe will be checked for correct level and position and if necessary adjusted on the pipe support, or re-level the pipe with spirit level and tape.
For vertically installed pipes, install wall hangers at drilled position by adopting the same procedure. Install the pipes in the clips and “U” clamps.
Provide additional support, to hang each landing valve.
Refer detailed drawings for typical arrangement of landing valve.
Installation of Landing Valve
Mark out the location of landing valves on the pipes as per the approved construction drawing of current revision.
Provide mechanical Tee in the pipe to install the landing valve with the help of appropriate hole saw cutting machine prior to start the installation of landing valve.
Install the “U” clamp fittings with each landing valve fitting.
Keep the canvas 2 ½” x 30 meter hose in the pre-installed metallic fire cabinet after the commissioning stage.
After completion of installation, remove burrs, dirt and construction debris and repair any damaged finishes including chips, scratches and abrasion.
Make good paint finish.
After completion of installation work, raise work inspection request (WIR) for consultant approval.
Hydrostatic pressure leakage test shall be performed as per the ITP for the entire system to a pressure of 15 bars.
Specialist supplier for firefighting system shall supervise the installation and testing and certify the same.
Health and Safety Requirements
All safety regulations prevailing to the project site shall be strictly adhered to.
Ensure work area is clean and tidy.
Personal protective equipment PPE hard hats, safety shoes, coverall gloves, goggles to be worn all the times.
Ensure area is kept clear while lifting is in progress and cordon area off if necessary with warning tape.
Check all lifting equipment for visual sign of damage.
Check electric drill machine and extension leads for visual sign of damage.
Safety Officer shall check and ensure all safety measures are taken as required as per project HSE plan.
Attachment
Installation Checklist for Landing Valve and Riser
Hydrostatic Test Certificate
Discover more from Project Management 123
Subscribe to get the latest posts sent to your email.