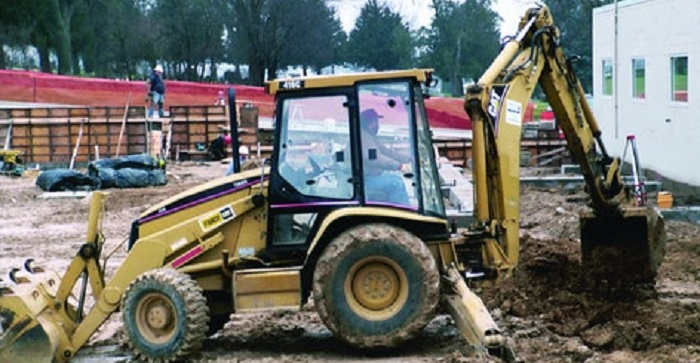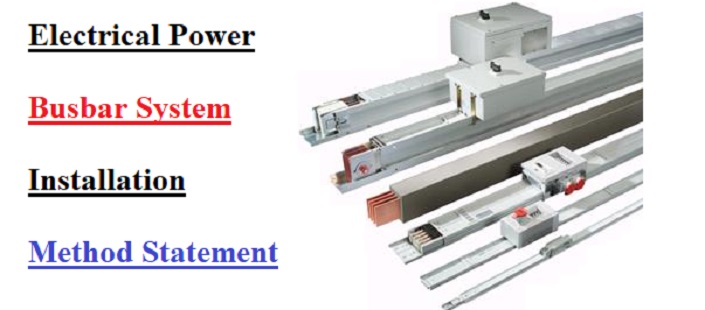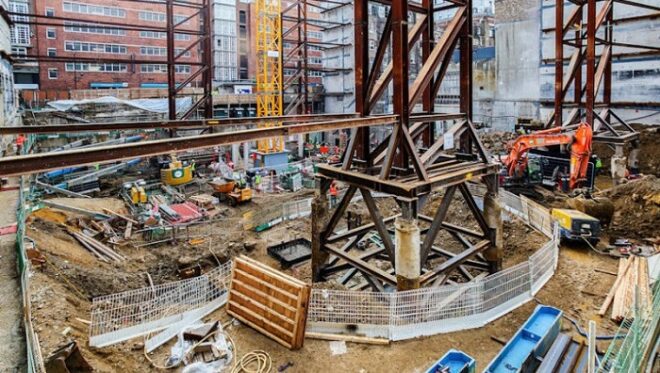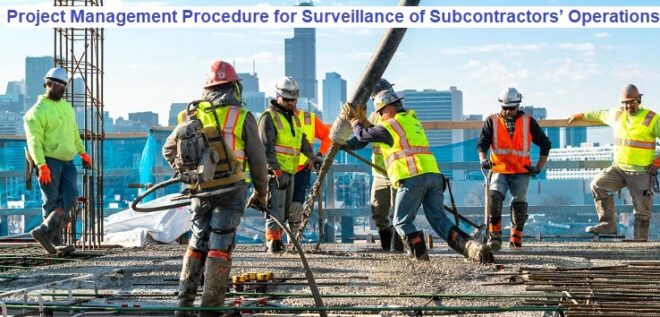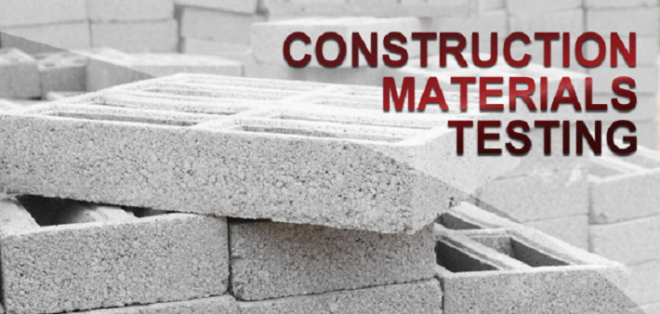The purpose of this safe work method statement is to provide direction to the project management team on assessing, managing, controlling and the general use of plant and equipment, along with the operators, on site to ensure maximum safe guards are in
Read More
This procedure defines the methods to be adopted for the installation of Busbar System. Document ensures that the electrical installation works at site are in compliance with the approved shop drawing and approved material submittal. Scope of this method statement is procedure
Read More
This civil work method statement is prepared to ensure that construction of buildings for the project shall comply on plans specifications and all relevant standard and code requirements in the execution of different work activities to be performed in the construction of
Read More
In order to ensure quality in all aspects of the construction site, close watch of subcontractors’ operations is no doubt compulsory. Every contractor shall establish and document an appraisal system to verify their sub contractor’s implementation of and conformance to the project
Read More
As required by the contract specifications, the contractor shall establish a test program to ensure that all required testing is properly identified, planned, documented and performed under controlled and suitable environmental conditions, including cleanliness. Such test procedures shall incorporate or reference the
Read More
